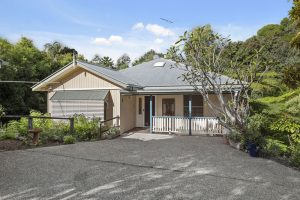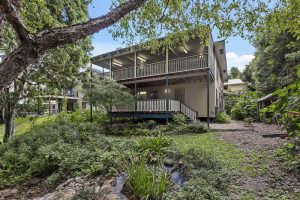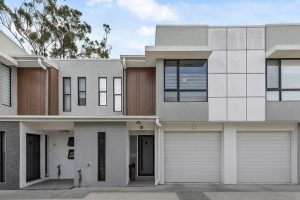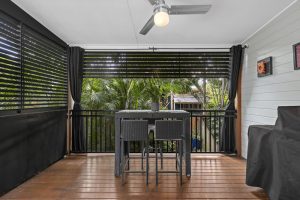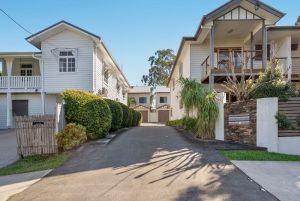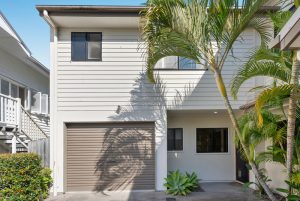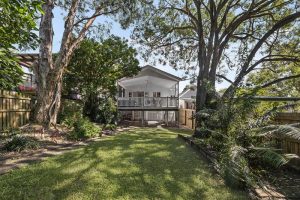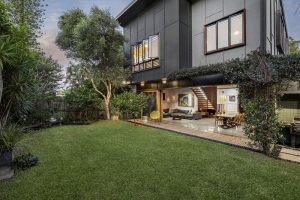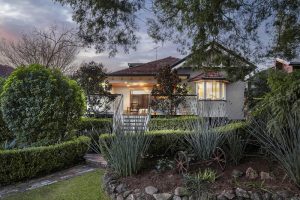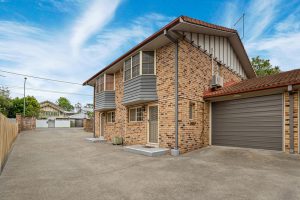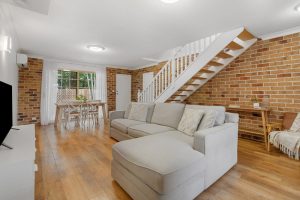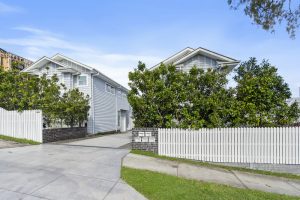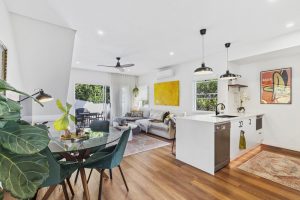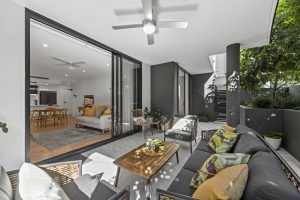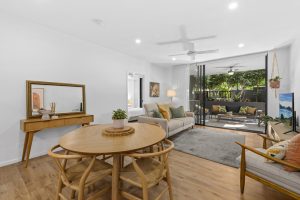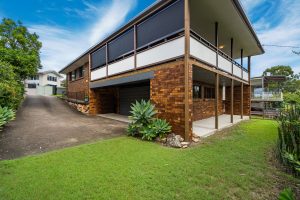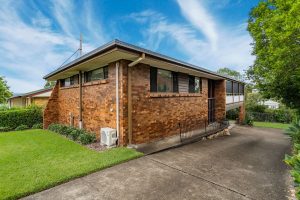For Sale
94 Rome Street South, Yeronga
5 Bed | 2 Bath | 2 Car – Inviting Offers Over $1,699,000
Situated down a private lane, on an expansive 1,065sqm block, the north-east orientated home is the perfect blend of inner city living within your own private oasis. Located in arguably one of the best locations Yeronga has to offer, it’s hard to believe you are so close to the city with a lovely green backdrop and beautiful established gardens
The flexible layout offers a range of living options, suitable for families & couples alike. Downsizers will appreciate being able to enter the home on ground level with the main bedroom, kitchen and living spaces on this level. Families will love the space this expansive home offers, offering the independence for the kids as they grow.
With five bedrooms on offer (option of a 6th if needed), two on the upper level, 3 (or 4) on the lower level. The air-conditioned, main bedroom is positioned to the front of the home with a walk-in robe and ensuite. Across the hall sits the 2nd bedroom, perfect for families if you have young children and would like to be on the same level. Down the hall there is a separate study, ideal for work from home, oversized living room & kitchen.
The modernised kitchen encourages the family lifestyle with breakfast bench, stainless appliances, dishwasher, large pantry, ample storage & preparation benches; positioned beside the dining area with room for the oversized dining table & sideboard, connecting effortlessly via sliding doors to the back deck. The large, back deck offers room for both the outdoor dining and lounge, overlooking the beautiful, established gardens. Whether you are entertaining or relaxing, I can see this area being one of the most favoured in the home, surrounded by greenery everywhere you look with some glimpses to the river.
Descend the internal stairs to the “kids” wing, they won’t ever want to leave home as there is so much space on offer. Three oversized bedrooms all have built-in wardrobes, there is a 4th room that could easily be used as a bedroom, or another study or hobby room (or cellar). This level also has a TV room with built-in cabinetry and the main bathroom with separate bath, shower, and a separate toilet with vanity. A second deck runs off the living area on this level, another entertainment space that connects via steps to the back yard. Whether you are an avid gardener, or have energetic children or pets, the yard and gardens are sure to impress, creating your own private oasis.
Complete this outstanding package with a large laundry, walk-in linen cupboard, powder room, solar panels & double carport, all you need to do is move in & enjoy everything this home has to offer.
6/29 Eversley Terrace, Yeronga
3 Bed | 2 Bath | 1 Car – Offers Over $899,000
This spacious contemporary townhouse at 6/29 Eversley Terrace is privately positioned at the back of a boutique complex of only 7. Designed with inner-city living in mind, it offers a seamless flow for relaxed indoor-outdoor living while at the same time being close to every convenience imaginable.
Step inside the home to be greeted by the dining room, with space for the sideboard or wine fridge, framed by the feature timber staircase. The lounge room enjoys a built-in TV unit for extra storage, positioned beside the stylish kitchen with stone benchtops, modern appliances, dishwasher, ample storage & bench space. The laundry is located on this level, combined with the powder room.
Flowing through glass sliding doors, the covered outdoor entertainment deck offers the perfect place to entertain and enjoy a BBQ. There is a bonus area under the back deck that the current owners retreat to. The kids will also love this space to enjoy with friends. The private back gardens & courtyard offer a relaxing green space that makes you feel like you are in our own private oasis.
Back inside you will find the three generous bedrooms upstairs, all enjoying ducted air-conditioning, ceiling fans & built-in wardrobes. The main bedroom is oversized with a walk-in robe & ensuite. The main bathroom services the other two bedrooms with a shower over bath. There is a handy study nook at the top of the stairs.
3/56 Real Street, Annerley
3 Bed | 2 Bath | 1 Car – Inviting Offers
Outgoings:
Body Corp Fees: $623.33/quarter
Council Rates: $506.70/quarter
Sinking Fund Balance: $41,888.49
3/56 Real St sits in the back corner of a boutique complex of 6 and designed with inner city living in mind, offering a seamless flow for relaxed indoor-outdoor living while at the same time being close to every convenience imaginable.
Step inside the home to be greeted by a spacious, air-conditioned, open plan, tiled lounge, and dining. The kitchen offers ample storage, double door pantry, dishwasher, cooktop, and oven. The laundry is located on this level behind the kitchen in its own room. There is also a powder room and remote-control garage.
Ascend the stairs to 3 good sized bedrooms, all enjoying ducted air-conditioning. The main bedroom is complete with an ensuite and built-in wardrobe. The main bathroom with shower over bath services the other two bedrooms.
Entertain in style with a paved courtyard and a covered area for the outdoor dining, offering an inviting space to relax and entertain. The gardens are easy maintenance, with plenty of opportunity to make this space your own.
32 Caroline Street, Annerley
3 Bed | 2 Bath | 2 Car – Inviting Offers
Located within the Brisbane South State Secondary College Catchment, 32 Caroline Street is full of character & charm with hoop pine floorboards throughout, high ceilings, French doors and VJ’s. Positioned on an inner-city, 405sqm block, perfect for owner occupiers & investors alike.
Greeted by a beautiful Queenslander facade, enter the home via the front veranda, the perfect vantage point to watch the world go by. The hallway separates the bedrooms and leads you through to the living spaces. The updated kitchen is positioned to the back of the layout with freestanding oven, dishwasher, feature shelving, strip lighting & a timber breakfast bench. The kitchen flows through to the oversized, fully covered deck, ensuring you are never too far away from the family or entertainment. The deck offers space for both outdoor dining & living, overlooking the fenced, private backyard.
With three bedrooms on offer, the main bedroom is sure to impress with air-conditioning, stunning ensuite & French doors opening to the front veranda. Bed two is across the hall, also air-conditioned with French doors to the veranda. Bed three is perfect for the home office, or others might remove the wall to create a large living room. The beautifully renovated main bathroom features brass tapware, freestanding bath & large shower.
Under the house is the laundry and a separate toilet. There is an additional utility room and garage parking for one car and another off-street park in the driveway. Complete this outstanding package with solar & split system air-conditioning, ready for the next family to call home.
10 Otaki Road, Yeronga
5 Bed | 3 Bath | 1 Car – Offers Over $1,850,000
This gorgeous Victorian Bungalow with modern extension is a seamless integration of character and charm with functionality and contemporary living. Set in a highly sought-after area of Yeronga, bespoke, hand-crafted timber cabinetry is a standout feature of this home marrying the old with the new.
Entry is through the original cottage which has been thoughtfully renovated and retains elements of classic Victorian appeal, including dark-stained timber wall panelling, decorative cornices, and polished hardwood timber floors.
The kitchen is at the heart of the original space. The butcher’s block bench top provides a functional preparation area with the gas cooktop, dishwasher, ample storage & a walk-in pantry completing the features. A separate study with built-in bookcase and storage is positioned off the kitchen, plus there is another bespoke study nook. A modern bathroom and good-sized separate laundry with outdoor access are also located on the lower level.
At the rear of the home, a modern extension is the real showstopper. Designed with clean lines and an open-plan layout, it creates a light-filled space that’s perfect for entertaining and today’s lifestyle. The marine ply ceilings are a point of difference while opening the 6m-wide bank of American Oak sliders really blurs the lines between indoor and outdoor living – a clever design to make the most of the afternoon river breeze. Polished concrete floors are a stylish and functional addition. The backyard offers low-maintenance gardens framed by citrus & olive trees with a built-in barbecue area.
The home features 5 bedrooms, the main bedroom is on the lower level with an ensuite which includes a bespoke vanity unit made from a 1930s lowboy, complimented by a traditional black and white colour theme. Ascend the feature timber staircase with strip lighting to a further three spacious bedrooms plus a separate TV/games room, which could become an extra bedroom if required. Bed 2 has a large walk-in wardrobe, or great play area for kids to enjoy. The modern bathroom has a separate bath and shower and there is a walk-in storage room with shelving.
2/156 Fairfield Road, Fairfield
2 Bed | 1 Bath | Car – Inviting Offers
2/156 Fairfield Rd is located within the Brisbane South State Secondary College Catchment (BSSSC) in a rare, boutique complex of only 3 terrace style townhouses. Walking distance to every convenience imaginable and with direct access from the complex to the parkland, the perfect extension to your home.
With an oversized layout that feels more like a house than a townhouse; the exposed brick feature walls give a warm and inviting ambience throughout, this light-filled property. Downstairs, the property flows from the updated kitchen with great bench space, breakfast bench, dishwasher, and modern appliances through to oversized, open plan living and dining areas with plenty of room for a study nook or built in storage under the stairs, even a great space to add a wine cellar! The living areas connect effortlessly to a great, fenced courtyard with plenty of room for entertaining, the fur babies and a swing set. The lower level also has a powder room.
Upstairs you will find 2 large bedrooms – one at each end of the hall offering great separation. The main bedroom has a good-sized balcony with lovely light and air flow. The second bedroom has a wall of built-in wardrobes, a window seat and air-conditioning. The oversized bathroom separates the bedrooms and could even convert to two bathrooms if required.
Complete this outstanding package with split system air-conditioning in the lounge room, a large garage with remote entry, oversized laundry which could double up as a kitchenette for entertaining, and direct access from the complex into the park and all you have to do is move in and enjoy everything on offer.
5/10 Patricia Street, Moorooka
3 Bed | 2 Bath | 2 Car – Inviting Offers
Just 7km from Brisbane CBD, this modern two-level townhouse is situated within a boutique complex of five. Positioned at the rear of the complex with only 1 adjoining wall it’s perfect for owner-occupiers, investors, or families alike.
The appeal of this property is obvious from the moment you arrive, greeted by an open plan layout and elegant finishes. The striking black and white kitchen offers an island bench, great storage, modern appliances & dishwasher. The laundry sits behind the kitchen. The open plan lounge & dining provides ample space for the dining tables & oversized lounge, flowing effortlessly to the large courtyard enjoying breath taking views.
Ascend the timber staircase to the 3, well appointed bedrooms. The main bedroom is the first bedroom to the left with ensuite, built-in wardrobe, split system air-conditioning & ceiling fan. Down the hall are the two other bedrooms, both with built-in wardrobes and ceiling fans. The stunning main bathroom has a similar finish to the ensuite with a black tiled feature wall, black tapware, floor to ceiling tiles & shower over bath.
4002/172 Venner Road, Yeronga
3 Bed | 2 Bath | 2 Car – Inviting Offers
From the moment you walk through the front door of apartment 4002 in “Florens”, you realise you are walking into a home that is a cut above the rest. Greeted by a beautifully presented & maintained apartment that flows effortlessly through to the rare, oversized courtyard with room for outdoor dining, sitting and a garden. This apartment enjoys direct, ground floor entry via a private secure gate, or main door, internal entry via the intercom. ‘Renovare” is well known and loved by the locals, one of our hidden secrets, offering luxury apartments within a resort style complex.
The chef of the home will love the quality kitchen with Bosch appliances, gas cooktop, stone benchtops, dishwasher, breakfast bench and ample storage. The internal laundry is privately positioned near the kitchen for ease of access with a clothesline in the courtyard. The open plan lounge and dining offers plenty of space for the oversized furniture, flowing effortlessly through to the courtyard, the perfect place to relax and entertain.
With 3 good sized bedrooms on offer, the main bedroom Is positioned to one side of the apartment with walk-in robe, ensuite with oversized shower & dual vanities and direct access to the courtyard. The other two bedrooms are on the opposite side of the layout, separated from the living space by a hallway. The main bathroom has a large, walk-in shower.
Ducted air-conditioning throughout & remote blinds completes the standout, internal features. The double, side by side, secure car spaces are positioned beside the lift. Located in a resort-style community, residents of Renovare share access to the neighbouring parkland and outstanding onsite facilities including a heated pool, gym, and recreation centre. The environmentally friendly complex also features a flourishing veggie/herb/citrus garden and regular resident catch ups. Perfect for downsizers and upsizes alike with a wide range of residents from young couples, families, & retirees.
3 Cam Lane, Annerley
4 Bed | 2 Bath | 2 Car – Inviting Offers
Welcome to Cam Lane. Set in an elevated position, this brick & tile, easy maintenance home is sure to impress. With only a handful of homes on Cam Lane, you feel like you are in your own, private estate.
As you enter the home you are greeted by the living and dining space with direct access to a covered balcony. With entertaining in mind, the kitchen is located at the heart of the home, with a passthrough window to the living spaces. The kitchen features ample bench and cupboard space, induction cooktop & dishwasher.
Down the hall are the four bedrooms, all with built-in wardrobes and two with ceiling fans. The oversized main bedroom features a split-system air-conditioner, and private ensuite with shower and bath. A main bathroom services the rest of the home with shower, bath and separate toilet located off to the side.
On the lower level of the home there is a second living space perfect for those who work from home or a teenager’s retreat. A separate laundry offers direct access to the clothesline at the side of the house. The double side by garage has a remote door entry & internal access into the property.
22 Tennessee Avenue, Annerley
3 Bed, 1 Bath, 3 Car – Inviting Offers
22 Tennessee Avenue, Annerley offers peaceful, park side, living in a much sought after pocket of Annerley. Located across the road from a park (and around the corner from another), an extension of your own yard and the perfect playground for the kids that you don’t have to maintain….this is inner city living but in your own private pocket.
You will fall in love with this beautiful home from the very first moment, full of character and charm, featuring hardwood timber floors, beautiful ornate ceilings, and casement windows. Sitting proud on a fenced 420sqm block, with a spacious backyard.
Ascend the front stairs & enter the home via the covered landing, you are greeted with the light and airy galley style kitchen equipped with plenty of storage, gas cooktop and dishwasher. The good-sized lounge and separated dining connect to the front deck via the French doors providing the perfect vantage point to watch the kids in the park while enjoying a glass of wine. With three good sized bedrooms on offer there is plenty of room for the growing family, also ideal for couples & downsizers.
Under the house is the real bonus of the home with room for three cars, ample storage for all the extra toys and a laundry with side access.

