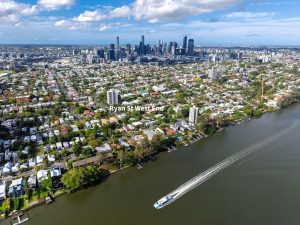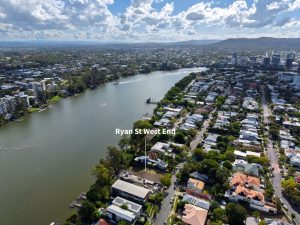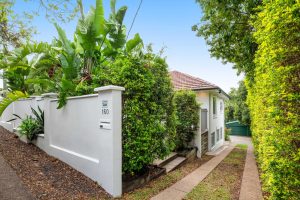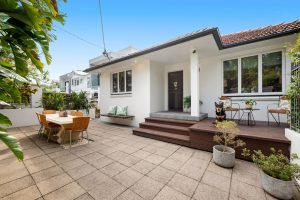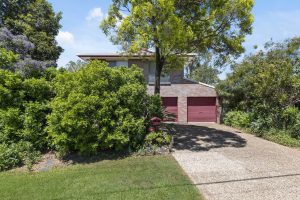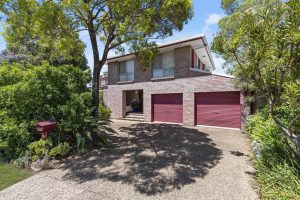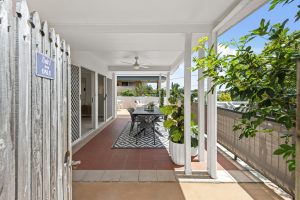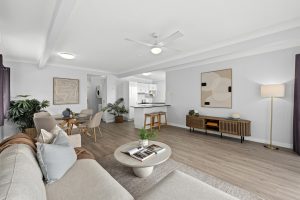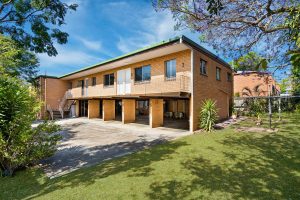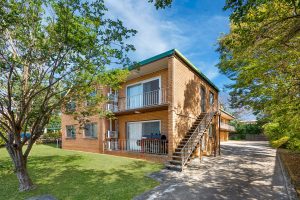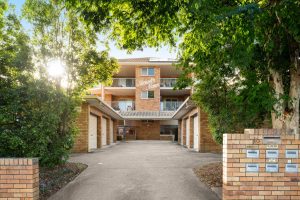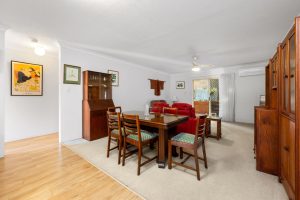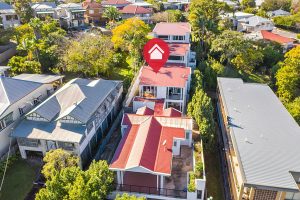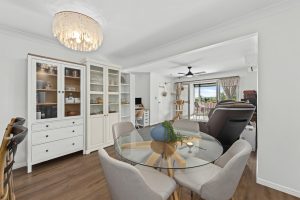For Sale
107 Ryan Street, West End
Vacant Land – 658sqm – Inviting Offers
Both 107 and 109 Ryan Street are available for sale – to be sold separately or together.
Nestled just moments from the heart of vibrant West End, this opportunity to secure a vacant absolute riverfront block (or two) is not to be missed. 658sqm with a 10.1m frontage to the river, or 1,316sqm to build your dream home or develop with an LMR2 zoning. One of the largest riverfront residential and development blocks for sale in the Brisbane precinct.
The opportunities are endless – imagine buying side by side blocks with family; build on 658sqm of riverfront vacant land; build your dream home on a sprawling 1,316sqm; build two new homes for resale in a highly sought after precinct with limited stock available; zoned to build luxury units; whatever your needs, there is no denying this is a rare opportunity with so much potential. All the hard work has been done; they blocks are cleared ready for your designs and build.
160 Cracknell Road, Tarragindi
3 Bed | 2 Bath | 3 Car – Offers Over $1,550,000
Positioned on an expansive, private 817m² block, this thoughtfully designed home offers the perfect blend of comfort, style, and functionality – ready for you to move in and enjoy. With multiple living areas, an in-ground pool, and a Balinese-inspired pergola, this residence is designed for relaxed family living and entertainment all year round.
Set back from the road, behind the rendered fence, you enter the home via secure access and into the front courtyard, a great space to entertain or relax. At the front of the layout there are three bedrooms on offer, each bedroom enjoys ducted air-conditioning, built-in wardrobes, and ceiling fans. The main bedroom is privately positioned across the hall, separated to the other two bedrooms. The main bathroom has an oversized shower and dual vanities.
The open plan living and dining areas are filled with natural light and flow seamlessly to the covered outdoor entertainment deck overlooking the pool. Polished hardwood floors, and French doors add warmth and timeless character throughout the home. The modernised kitchen offers great storge, granite benchtops, modern appliances, dishwasher, and a lovely outlook to the greenspace to enjoy. The oversized deck will be used all year round with room for outdoor dining and living.
The lower level for many will be the real bonus of the home offering a great work from home space or teenager’s retreat. The laundry can easily double up as a kitchenette with space for a dining table, fridge & tea making facilities.
54 Monash Road, Tarragindi
5 Bed | 2 Bath | 4 Car – Inviting Offers
Proudly positioned on an elevated 607sqn block capturing city views and located in a quiet loop of Monash Road. This much-loved five-bedroom family home offers spacious living, with room for families of all sizes and ages.
With a rare 4 car accommodation there is room for a workshop, kids cars or camper van.
Located within the Wellers’ Hill State School & the Holland Park State High School catchments.
1/30 Tamar Street, Annerley
2 Bed | 2 Bath | 2 Car – Inviting Offers
This rare 2 bed, 2 bath, 2 car unit with no adjoining walls is one of only seven in a unique and private complex. Peacefully located, yet close to every convenience imaginable with the added bonus of being in the Brisbane South State Secondary Catchment.
Visitors can enter the unit from the street via the secure front entertainment area – one of the biggest you will see with a unit. With entertaining in mind, the unit has a covered patio facing Tamar Street plus courtyards to each side offering more space to spread out, with a designated clothesline area to one side. Step inside the home to the spacious, air-conditioned and open plan living and dining space with a modern kitchen offering great storage, breakfast bench, double door pantry, dishwasher and stainless appliances.
Down the hall you will find the two good sized bedrooms, both with built-in wardrobes, air-conditioning, and ceiling fans. The main bedroom is ensuited with a spacious corner shower. The main bathroom services the rest of the home with a shower over bath and toilet. The bedrooms are perfectly set up so that each bedroom can have a bathroom, an ideal layout if you have a flat mate. The internal laundry is conveniently located in the hallway beside the kitchen.
Complete this outstanding package with a rare double, side by side parking with remote gate entry.
88 Gainsborough Street, Moorooka
7 Bed | 5 Bath | 10 Car – Inviting Offers
This well-maintained block of units at 88 Gainsborough St, Moorooka offers a great opportunity for the savvy investor. This is your chance to acquire a constant cash flow spread over 5 investments with an attractive rental return. Moorooka has experienced some extraordinary growth and continues to perform as first home buyers and families in particular are gravitating to the strong community base and the convenience the location has to offer.
Sitting on an expansive 809sqm parcel of land, this immaculate brick and tile unit block is currently zoned LMR3 low-medium density (up to 3 storeys). Consisting of 3 x 1-bedroom, 1 bath, 2 car units & 2 x 2-bedroom, 1 bath, 2 car units. This 1980’s-built complex has been immaculately maintained and updated and could be a sit and forget investment for many. There are also options to extend the complex and cash flow, while others might landbank to develop in the future as the city plan changes.
Unit 1 & 2 sit at the front of the complex with unit one offering a ground floor unit without any internal or external stairs. Both of these units have 2 bedrooms, a spacious air-conditioned living area, updated kitchen, and designated dining room. The main bedrooms are air-conditioned, with a ceiling fan and built-in wardrobe. The modernised bathrooms are complete with shower and vanity with under bench and overhead storage. The laundry is internal and includes washing machine. The oversized garage can fit 2 medium cars tandem plus there is the bonus of a lock up cage for each unit.
Units 3, 4 & 5 are the 1-bedroom units and are located to the back of the complex. The spacious living areas are air-conditioned, with a separate area for the dining. The updated kitchens include the fridge and offer enough space for the avid cook. The bedroom is air-conditioned with a ceiling fan and built-in wardrobe. The modernised bathrooms are combined with the internal laundry and include the washing machines.
Each unit has had a quality upgrade and fully tenanted until October 2026 with a combined income of $123,240 per annum.
2/16 Dickenson Street, Carina
2 Bed | 1 Bath | 1 Car – Inviting Offers
Located on the ground floor of a boutique complex of 6, this single-level unit with secure entry at 16 Dickenson St, Carina offers an outstanding layout.
Perfect for the downsizer with 3 steps to enter the complex at the front or enter via the back without steps, with all the living on one level; great for first home buyers, the bedrooms are nicely separated; ideal investment located close to every convenience imaginable making it a very desirable property to rent. Whatever your needs this unit is sure to suit a range of different buyer needs.
With 2 good sized bedrooms on offer, both bedrooms have built-in wardrobes, ceiling fans, and each connect via sliding doors to a balcony. Between the bedrooms sits the updated, main bathroom with an oversized shower and separate toilet. The air-conditioned, open plan living and dining flows through to the covered, entertainment balcony running across the width of the unit- for me, the standout feature of this property – plus there is a large, front balcony. The modernised kitchen has a breakfast bench, double door pantry, great storage, electric cooktop & dishwasher. The internal laundry is conveniently located in the bathroom.
The property comes complete with a single lock up, oversized garage with room for storage.
2/30 Tamar Street, Annerley
2 Bed | 2 Bath | 2 Car – Inviting Offers
This boutique 2 bed, 2.5 bath, 2 car townhouse is one of only seven in a unique and private complex at 30 Tamar St, Annerley. With a view out over the green urban scape to the Brisbane River, this property is also located within the Brisbane South State Secondary Catchment.
Enter via the light filled upper level capturing lovely breezes, into the spacious open plan lounge and dining with room for the oversized furniture. The front balcony flows from the living room capturing river glimpses and is one of many outdoor spaces this home has to offer. The kitchen has been modernised and enjoys a lovely outlook with breakfast bench, dishwasher, and double door pantry. There is a renovated powder room on this level perfect for visitors and entertaining plus an internal laundry.
The lower level is just as impressive as the upper level and will not disappoint with two generous sized bedrooms, both with their own keyed entrance, air-conditioning, built-in wardrobes, and courtyards. The main bedroom sits beside a large, covered area perfect for your own private retreat or gym, a renovated, stylish ensuite with shower over bath. The 2nd bedroom can use the main, renovated bathroom exclusively. Such a layout is seldom found and lends itself to many living options for both owner occupiers and investors alike.
Complete this outstanding package with a double, side by side garaging with remote gate entry, air-conditioning, updated painting internally, new flooring on the upper level and new carpets in the bedrooms. This property is most certainly a unique and rare offering.

